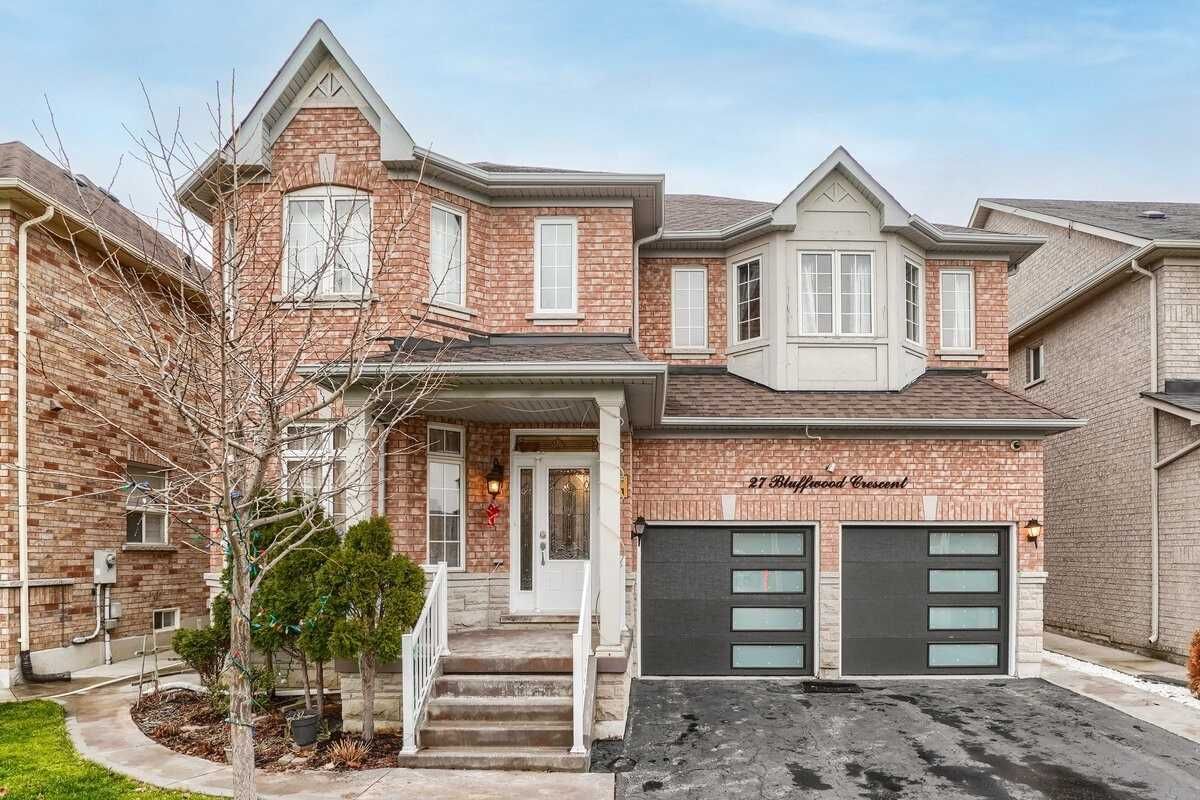$1,199,999
$*,***,***
4+3-Bed
5-Bath
3000-3500 Sq. ft
Listed on 2/10/23
Listed by SUTTON GROUP - REALTY EXPERTS INC., BROKERAGE
Don't Miss This Opportunity. Absolutely Breathtaking Detached Home Over 4200 Sq Of Finished Space. Ft.4+3 Bedroom/5Bath, 3 Full Washroom On 2nd Floor. Quality Homes In High Demand Castlemore Area. The Light From Our Chandeliers Gives Off A Warm Glow, Perfect Addition To The Home. Beautiful Kitchen With Backsplash & Central Island, Family Room & Living/Dining. Master Bedroom Is Truly Retreat With 5 Pc Ensuite & Large Walk In Closet (His & Her),Wrought Iron Bannister With Hardwood Hand Rail, Fully Sodded,9 Foot Ceiling In Main Floor, New 3 Bed Finished Basement With Separate Entrance Rental Potential Up-To $2200. New Roof , Brand New Garage Door, Shingles With Limited Time Warranty. Pot Lights, Security Camera System Through Out The Home!!Visit Open House On Weekends.......
New Appliance S/S Fridge, B/I S/S Fan, B/I S/S Dishwasher, Washer & Dryer. Elf's, New Cac, Window Coverings .Close Proximity To Excellent School, Shopping Plaza, Park, Hwy, Bus Stop, And Many More.!! Must See Virtual Tour !!!!!!
To view this property's sale price history please sign in or register
| List Date | List Price | Last Status | Sold Date | Sold Price | Days on Market |
|---|---|---|---|---|---|
| XXX | XXX | XXX | XXX | XXX | XXX |
| XXX | XXX | XXX | XXX | XXX | XXX |
W5904517
Detached, 1 1/2 Storey
3000-3500
10+4
4+3
5
2
Attached
6
Central Air
Apartment, Sep Entrance
Y
Brick, Stone
Forced Air
Y
$7,012.58 (2022)
85.30x45.01 (Feet)
